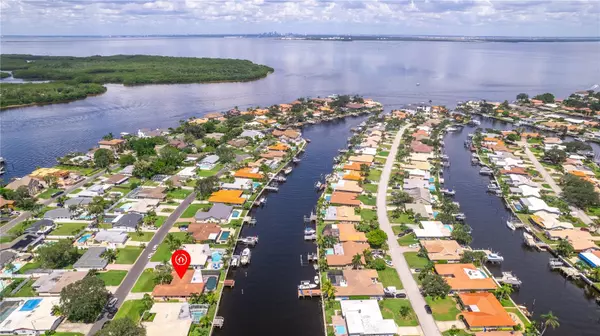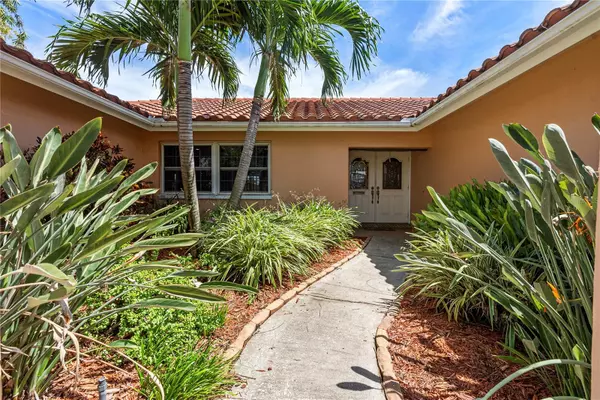4 Beds
2 Baths
2,174 SqFt
4 Beds
2 Baths
2,174 SqFt
Key Details
Property Type Single Family Home
Sub Type Single Family Residence
Listing Status Active
Purchase Type For Sale
Square Footage 2,174 sqft
Price per Sqft $459
Subdivision Venetian Isles
MLS Listing ID W7867812
Bedrooms 4
Full Baths 2
HOA Fees $200/ann
HOA Y/N Yes
Originating Board Stellar MLS
Year Built 1973
Annual Tax Amount $2,917
Lot Size 9,583 Sqft
Acres 0.22
Lot Dimensions 77x120
Property Description
FEATURES
* 2 Car Garage with Wind Resistant Garage door*
*Great Water views with Pocket sliders in Family Room, Dining Room & Bedroom*Double glazed double hung insulated Low E Tilt Windows*
*Large 30'x15' DEEP WATER POOL, mini PEEBLE finish, Ruptured Kidney Shaped, night light, acrylic Deck* Inside Laundry*
*Large 18'x12' master Bedroom with walk-in closet*Master Bath opens to private garden area*
* Second Bath has tub, Separate corner Shower frameless 3/8" glass enclosure, Glass block Window*
*Lanai has hurricane resistant to 150MPH wind resistant removeable Screens* Reclaimed water with 1" schedule 40 sprinkler system*
Updates
*AC System Replaced 2014*Pool and Deck Resurfaced 2015*New Mansard style Screened enclosure with 7" super Gutters 2017*
*New Capistrano Cement Tile Roof 2017* New attic Insulation 2017*New Water Heater 2018* New DE Pool Filter 2019*
*New pool chlorinator, and electrical wiring for pool 2021*
Located just minutes from Downtown St. Petersburg, you have easy access to an array of Dining, Shopping and entertainment options. The vibrant atmosphere, coupled with numerous parks, excellent beaches just 20 minutes away make this an ideal location for families and professionals alike. Venetian Isles is a coveted DEED Restricted waterfront community with optional Association Dues. Don't miss this rare opportunity to own a Waterfront paradise in St. Petersburg
Location
State FL
County Pinellas
Community Venetian Isles
Zoning RES
Direction NE
Rooms
Other Rooms Family Room, Formal Dining Room Separate, Formal Living Room Separate, Inside Utility
Interior
Interior Features Ceiling Fans(s), Crown Molding, Eat-in Kitchen, Primary Bedroom Main Floor, Solid Surface Counters, Split Bedroom, Stone Counters, Walk-In Closet(s), Window Treatments
Heating Electric
Cooling Central Air
Flooring Carpet, Ceramic Tile, Laminate
Fireplace false
Appliance Disposal, Electric Water Heater, Microwave, Range, Refrigerator
Laundry Inside, Washer Hookup
Exterior
Exterior Feature Irrigation System
Parking Features Garage Door Opener
Garage Spaces 2.0
Pool Gunite, In Ground, Screen Enclosure
Utilities Available Cable Available, Electricity Connected, Public, Sewer Connected, Sprinkler Recycled, Underground Utilities, Water Connected
Waterfront Description Bay/Harbor,Canal - Saltwater
View Y/N Yes
Water Access Yes
Water Access Desc Bay/Harbor,Canal - Saltwater,Gulf/Ocean,Gulf/Ocean to Bay
View Water
Roof Type Built-Up,Tile
Porch Covered, Patio, Rear Porch, Screened
Attached Garage true
Garage true
Private Pool Yes
Building
Lot Description Flood Insurance Required, In County, Landscaped, Paved
Story 1
Entry Level One
Foundation Slab
Lot Size Range 0 to less than 1/4
Sewer Public Sewer
Water Public
Architectural Style Contemporary
Structure Type Block,Stucco,Wood Frame
New Construction false
Schools
Elementary Schools Shore Acres Elementary-Pn
Middle Schools Meadowlawn Middle-Pn
High Schools Northeast High-Pn
Others
Pets Allowed Yes
Senior Community No
Ownership Fee Simple
Monthly Total Fees $16
Acceptable Financing Cash, Conventional
Membership Fee Required Optional
Listing Terms Cash, Conventional
Num of Pet 2
Special Listing Condition None

Find out why customers are choosing LPT Realty to meet their real estate needs
Learn More About LPT Realty






