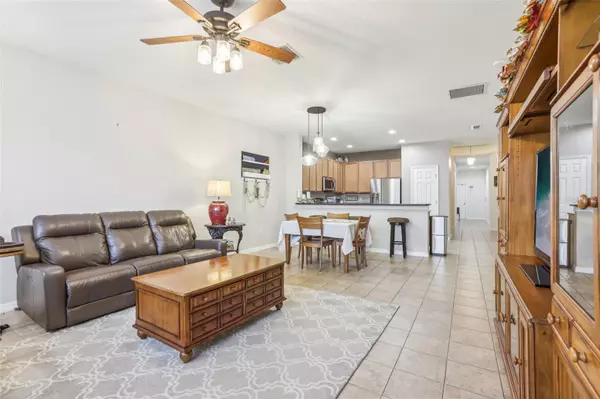
3 Beds
2 Baths
1,840 SqFt
3 Beds
2 Baths
1,840 SqFt
Key Details
Property Type Single Family Home
Sub Type Villa
Listing Status Active
Purchase Type For Sale
Square Footage 1,840 sqft
Price per Sqft $228
Subdivision Starling At Fishhawk Ph Ia
MLS Listing ID TB8325373
Bedrooms 3
Full Baths 2
HOA Fees $562/ann
HOA Y/N Yes
Originating Board Stellar MLS
Year Built 2010
Annual Tax Amount $5,123
Lot Size 6,534 Sqft
Acres 0.15
Lot Dimensions 40.0X145.0
Property Description
The kitchen features elegant touches, including 42" maple nutmeg cabinets, Uba Tuba granite countertops with an undermount sink, stainless steel appliances, and 18" ceramic tile flooring that extends to the utility room, hallways, and bathrooms. The master suite is equally impressive, offering a walk-in closet, dual vanities with Uba Tuba granite tops and integrated sinks, and a separate tub and shower accented by designer wall tile and decorative listello. Additional conveniences include a washer and dryer, window blinds, and a garage door opener. Energy-efficient double-pane insulated windows and R-38 attic insulation help reduce utility costs.
Located just steps from the Starling Clubhouse and Pool, this home also grants access to the extensive amenities of FishHawk Ranch, including top-rated schools, multiple pools, tennis courts, a dog park, playgrounds, and more. This villa truly combines style, efficiency, and an unbeatable location—schedule your tour today!
Location
State FL
County Hillsborough
Community Starling At Fishhawk Ph Ia
Zoning PD
Rooms
Other Rooms Inside Utility
Interior
Interior Features Ceiling Fans(s), Kitchen/Family Room Combo, Open Floorplan, Split Bedroom, Walk-In Closet(s)
Heating Central, Electric, Heat Pump, Natural Gas
Cooling Central Air
Flooring Carpet, Ceramic Tile
Fireplace false
Appliance Dishwasher, Disposal, Gas Water Heater, Microwave, Range, Refrigerator
Laundry Inside
Exterior
Exterior Feature Other
Parking Features Garage Door Opener
Garage Spaces 2.0
Community Features Deed Restrictions, Park, Playground, Pool, Tennis Courts
Utilities Available BB/HS Internet Available, Cable Available, Electricity Connected, Public, Street Lights
Amenities Available Maintenance, Park, Playground, Recreation Facilities, Tennis Court(s)
Roof Type Shingle
Porch Covered, Deck, Enclosed, Patio, Porch, Screened
Attached Garage true
Garage true
Private Pool No
Building
Lot Description Corner Lot, In County, Sidewalk, Paved
Entry Level One
Foundation Slab
Lot Size Range 0 to less than 1/4
Sewer Public Sewer
Water Public
Structure Type Block,Stucco
New Construction false
Schools
High Schools Newsome-Hb
Others
Pets Allowed Yes
Senior Community No
Pet Size Extra Large (101+ Lbs.)
Ownership Fee Simple
Monthly Total Fees $149
Acceptable Financing Cash, Conventional, FHA, VA Loan
Membership Fee Required Required
Listing Terms Cash, Conventional, FHA, VA Loan
Num of Pet 2
Special Listing Condition None


Find out why customers are choosing LPT Realty to meet their real estate needs
Learn More About LPT Realty






