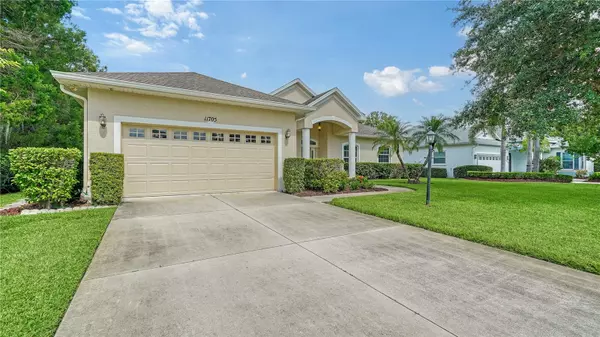3 Beds
3 Baths
2,212 SqFt
3 Beds
3 Baths
2,212 SqFt
Key Details
Property Type Single Family Home
Sub Type Single Family Residence
Listing Status Active
Purchase Type For Sale
Square Footage 2,212 sqft
Price per Sqft $271
Subdivision Summerfield Village Subphase D U1
MLS Listing ID A4634125
Bedrooms 3
Full Baths 3
HOA Fees $102/ann
HOA Y/N Yes
Originating Board Stellar MLS
Year Built 1999
Annual Tax Amount $7,858
Lot Size 9,583 Sqft
Acres 0.22
Property Description
Step inside to discover a home that has been meticulously maintained and updated with high-end finishes, totaling over $64,000 in upgrades. The kitchen is a chef's delight, featuring new Italian, stainless Fulgor-Milano appliances, including an induction stove, microwave, dishwasher, and refrigerator. The kitchen cabinetry has also undergone a complete makeover, showcasing modern new faces and hardware, elevating the heart of the home.
Comfort is assured with a 2022 HVAC system, ensuring year-round climate control, and a new 2024 hot water heater for your convenience. The pool area is a private oasis, equipped with a 2021 pool pump and heater, perfect for enjoying Florida's sunny days. This home offers additional safety features, including hurricane-resistant windows throughout, providing peace of mind during storm season.
The interior has been completely repainted, offering a fresh and inviting atmosphere. This home is centrally located near prime dining and shopping destinations such as The Green, Lakewood Ranch Main Street, Center Point, Waterside Place, and University Town Center. A short drive will take you to world-famous beaches, and with easy access to I-75 and the Sarasota airport, travel is a breeze.
This home not only has it all but also offers the epitome of Lakewood Ranch lifestyle and living. Don't miss the opportunity to make this exceptional property your own!
Location
State FL
County Manatee
Community Summerfield Village Subphase D U1
Zoning PDR/WPE/
Rooms
Other Rooms Den/Library/Office, Family Room, Formal Dining Room Separate, Formal Living Room Separate
Interior
Interior Features Ceiling Fans(s), Crown Molding, Eat-in Kitchen, High Ceilings, Kitchen/Family Room Combo, Stone Counters, Thermostat, Walk-In Closet(s), Window Treatments
Heating Central, Electric
Cooling Central Air
Flooring Carpet, Tile, Wood
Fireplace false
Appliance Dishwasher, Disposal, Dryer, Gas Water Heater, Microwave, Range, Refrigerator, Washer
Laundry Laundry Room
Exterior
Exterior Feature Irrigation System, Lighting, Outdoor Shower, Rain Gutters, Sidewalk, Sliding Doors
Parking Features Driveway, Garage Door Opener, Ground Level
Garage Spaces 2.0
Pool Gunite, Heated, In Ground, Screen Enclosure, Tile
Community Features Deed Restrictions, Dog Park, Park, Playground
Utilities Available Cable Connected, Natural Gas Available, Water Connected
Amenities Available Park
Waterfront Description Lake
View Y/N Yes
View Pool, Water
Roof Type Shingle
Porch Covered, Deck, Enclosed, Front Porch, Patio, Porch, Rear Porch, Screened
Attached Garage true
Garage true
Private Pool Yes
Building
Lot Description Corner Lot, Landscaped, Sidewalk
Entry Level One
Foundation Slab
Lot Size Range 0 to less than 1/4
Sewer Public Sewer
Water Public
Architectural Style Mediterranean
Structure Type Block,Stucco
New Construction false
Schools
Elementary Schools Mcneal Elementary
Middle Schools Nolan Middle
High Schools Lakewood Ranch High
Others
Pets Allowed Yes
Senior Community No
Ownership Fee Simple
Monthly Total Fees $8
Acceptable Financing Cash, Conventional, FHA, VA Loan
Membership Fee Required Required
Listing Terms Cash, Conventional, FHA, VA Loan
Num of Pet 2
Special Listing Condition None

Find out why customers are choosing LPT Realty to meet their real estate needs
Learn More About LPT Realty






