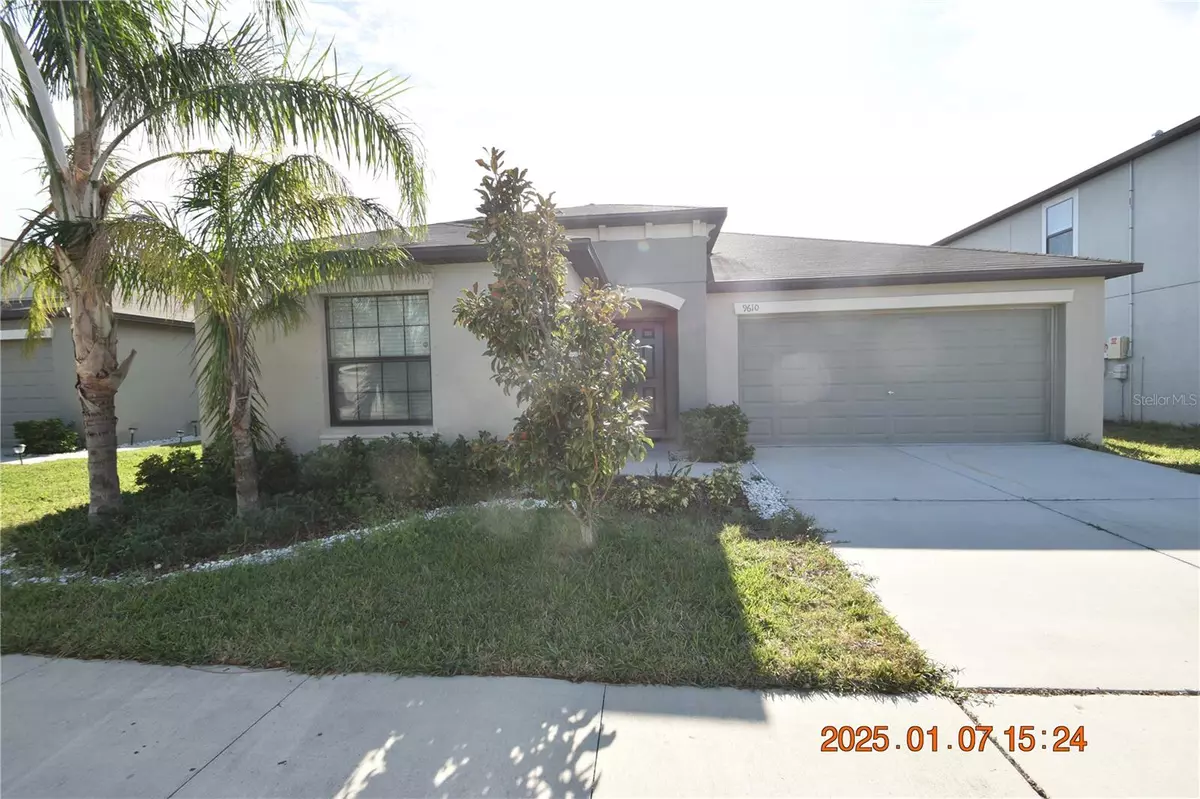4 Beds
2 Baths
1,935 SqFt
4 Beds
2 Baths
1,935 SqFt
Key Details
Property Type Single Family Home
Sub Type Single Family Residence
Listing Status Active
Purchase Type For Rent
Square Footage 1,935 sqft
Subdivision Belmont North Ph 2C
MLS Listing ID TB8336437
Bedrooms 4
Full Baths 2
HOA Y/N No
Originating Board Stellar MLS
Year Built 2019
Lot Size 6,098 Sqft
Acres 0.14
Property Description
2 car garage to keep you vehicles out of the Florida sun.
Fenced yard to keep the kiddos corralled.
Screened lanai to enjoy the outdoors bug free.
Tile flooring so easy to clean and maintain.
Open concept floorplan is an entertainers dream.
Kitchen island is great for meal prep and dining area for family meal time.
Ample cabinet and counter space and kitchen pantry to keep all the essentials organized.
Kitchen appliances include side-by-side refrigerator, glass-top stove, built-in microwave, and dishwasher.
Master suite off the great room has private bathroom and walk-in closet.
Master bath features dual sinks, HUGE walk-in closet, and water closet for the toilet.
Window blinds for light control and privacy.
Ceiling fans will be sending you a cool breeze.
Central heat & air for to keep you comfy year round.
Washer and dryer INCLUDED for your convenience of course!
Convenient to plenty of shops, schools and dining.
HOA approval is needed at this home, see leasing agent for details.
Utilities are separate and tenant responsibility.
Lawn care is separate and tenant responsibility.
One pet permitted at this home.
DONT FORGET TO CHECK OUT THE FULL WALKTHROUGH VIDEO AT OUR WEBSITE!!
Location
State FL
County Hillsborough
Community Belmont North Ph 2C
Interior
Interior Features Ceiling Fans(s), Walk-In Closet(s), Window Treatments
Heating Central, Electric
Cooling Central Air
Furnishings Unfurnished
Appliance Dishwasher, Disposal, Dryer, Microwave, Range, Refrigerator, Washer
Laundry Inside
Exterior
Garage Spaces 2.0
Attached Garage true
Garage true
Private Pool No
Building
Entry Level One
New Construction false
Others
Pets Allowed Breed Restrictions, Cats OK, Dogs OK, Monthly Pet Fee, Yes
Senior Community No
Pet Size Small (16-35 Lbs.)
Membership Fee Required None
Num of Pet 1

Find out why customers are choosing LPT Realty to meet their real estate needs
Learn More About LPT Realty






