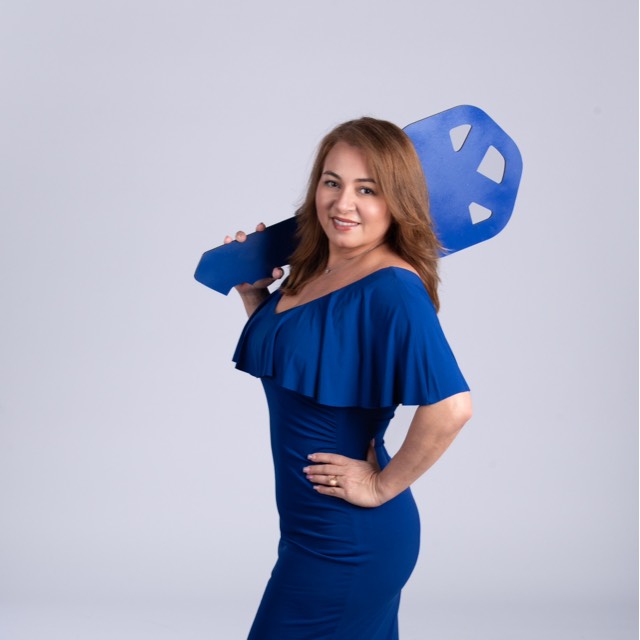$259,000
$265,000
2.3%For more information regarding the value of a property, please contact us for a free consultation.
2 Beds
2 Baths
1,193 SqFt
SOLD DATE : 04/26/2022
Key Details
Sold Price $259,000
Property Type Condo
Sub Type Condominium
Listing Status Sold
Purchase Type For Sale
Square Footage 1,193 sqft
Price per Sqft $217
Subdivision Fairway Trace At Peridia Ii Ph 5
MLS Listing ID A4527357
Sold Date 04/26/22
Bedrooms 2
Full Baths 2
Condo Fees $791
Construction Status Appraisal,Financing,Inspections
HOA Fees $289/qua
HOA Y/N Yes
Year Built 1995
Annual Tax Amount $2,193
Property Description
Relax and enjoy the lake view and maintenance-free living! Great unit with spacious bedrooms, walk-in closet, 2 full bathrooms, dining area, eating nook in kitchen, pantry, and a wonderful living room overlooking the large lake. Entertain in the covered and screened Lanai and enjoy the view. This unit has barely been lived in so it is in very good shape. Updates include newer tile flooring throughout main living area and lanai, AC replaced in 2015 along with washer, dryer, and refrigerator. Super year-round home, or great for your on the spur vacations. It is located in Peridia Golf & Country Club and is on a quiet street. This executive golf community has a lot to offer with the Clubhouse, dances, dinner specials, banquet room to hold private parties, a nicely remodeled lounge/bar, along with member-priced golf, men's and women's golf leagues, tennis courts, pickle ball, holiday member-only golf tournaments, exercise classes, water aerobics, and 2 swimming pools, one for Fairway Trace residents only with a Cabana and spa. Master Association fees are $869/qtr, condo fee is $791/qtr, $450 annual food & beverage minimum, a one-time $1,395 capital reserve, and application fees. Come and enjoy this fun and down-to-earth community!
Location
State FL
County Manatee
Community Fairway Trace At Peridia Ii Ph 5
Zoning PDR
Direction E
Rooms
Other Rooms Inside Utility
Interior
Interior Features Ceiling Fans(s), Eat-in Kitchen, Kitchen/Family Room Combo, Master Bedroom Main Floor, Walk-In Closet(s)
Heating Heat Pump
Cooling Central Air
Flooring Carpet, Ceramic Tile, Linoleum
Furnishings Unfurnished
Fireplace false
Appliance Convection Oven, Dishwasher, Dryer, Microwave, Refrigerator, Washer
Laundry Inside, Laundry Closet
Exterior
Exterior Feature Sliding Doors
Parking Features Garage Door Opener, Guest
Garage Spaces 1.0
Community Features Association Recreation - Owned, Buyer Approval Required, Deed Restrictions, Golf, Irrigation-Reclaimed Water, No Truck/RV/Motorcycle Parking, Tennis Courts, Waterfront
Utilities Available BB/HS Internet Available
View Y/N 1
Roof Type Shingle
Porch Covered, Front Porch, Rear Porch, Screened
Attached Garage false
Garage true
Private Pool No
Building
Story 2
Entry Level One
Foundation Slab
Sewer Public Sewer
Water Public
Structure Type Block, Stucco
New Construction false
Construction Status Appraisal,Financing,Inspections
Schools
Elementary Schools William H. Bashaw Elementary
Middle Schools Braden River Middle
High Schools Braden River High
Others
Pets Allowed Size Limit, Yes
HOA Fee Include Cable TV, Pool, Insurance, Internet, Maintenance Structure, Maintenance Grounds, Pest Control, Recreational Facilities, Sewer, Trash, Water
Senior Community No
Pet Size Small (16-35 Lbs.)
Ownership Condominium
Monthly Total Fees $553
Acceptable Financing Cash, Conventional
Membership Fee Required Required
Listing Terms Cash, Conventional
Num of Pet 1
Special Listing Condition None
Read Less Info
Want to know what your home might be worth? Contact us for a FREE valuation!

Our team is ready to help you sell your home for the highest possible price ASAP

© 2025 My Florida Regional MLS DBA Stellar MLS. All Rights Reserved.
Bought with ZITELLI REALTY NETWORK LLC
Find out why customers are choosing LPT Realty to meet their real estate needs
Learn More About LPT Realty






