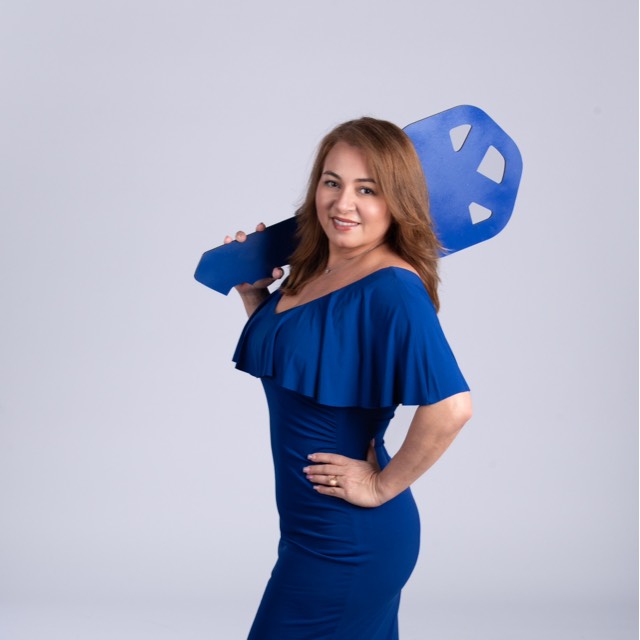$330,000
$339,000
2.7%For more information regarding the value of a property, please contact us for a free consultation.
2 Beds
2 Baths
1,383 SqFt
SOLD DATE : 09/19/2022
Key Details
Sold Price $330,000
Property Type Single Family Home
Sub Type Single Family Residence
Listing Status Sold
Purchase Type For Sale
Square Footage 1,383 sqft
Price per Sqft $238
Subdivision Lady Lake Orange Blossom Gardens Unit 17B
MLS Listing ID G5058835
Sold Date 09/19/22
Bedrooms 2
Full Baths 2
Construction Status No Contingency
HOA Y/N No
Originating Board Stellar MLS
Year Built 1993
Annual Tax Amount $1,850
Lot Size 5,227 Sqft
Acres 0.12
Lot Dimensions 60x90
Property Description
NO BOND, NO MAINTENANCE FEE! New ROOF 2017, HVAC 2017, Beautiful, Updated and well maintained 2 Bedroom 2 Bath with Den/Media Room home in the Village of Mira Mesa. This Corpus Christi home has an open and split floor plan home has luxury vinyl plank flooring throughout with tile in the wet areas. You'll love the casual additional open space the den/media room provides. Sliding doors lead to a spacious enclosed lanai with large windows that can be opened for fresh air. A great place to enjoy your peaceful backyard after a day of activities in The Villages. Granite counter tops, tile backsplash, built in desk with extra storage, pull out shelves, ceiling fan and pass thru window to Lanai are highlights of the kitchen. The Master Bedroom has a walk-in closet and en-suite bath with room for dual vanity, updated shower and a large linen closet. The guest area has a large bedroom with walk in closet, large linen/storage closet and bathroom with shower tub combo. The two-car garage has a ceiling fan, plenty of storage cabinets, workbench and tool storage and a refrigerator that conveys with home. Extra storage and floor to ceiling pantry closet are part of the interior laundry room. This home is located very close to Chula Vista Pool and Recreation Center for activities and golf, and Spanish Springs Town Center for shopping and dining. Be sure to watch our virtual tour of this wonderful home. Room Feature: Linen Closet In Bath (Primary Bedroom).
Location
State FL
County Lake
Community Lady Lake Orange Blossom Gardens Unit 17B
Zoning MX-8
Rooms
Other Rooms Den/Library/Office
Interior
Interior Features Ceiling Fans(s), High Ceilings, Open Floorplan, Split Bedroom, Stone Counters, Walk-In Closet(s), Window Treatments
Heating Central, Heat Pump
Cooling Central Air
Flooring Ceramic Tile, Vinyl
Fireplace false
Appliance Dishwasher, Disposal, Dryer, Electric Water Heater, Microwave, Range, Refrigerator, Washer
Laundry Inside
Exterior
Exterior Feature Irrigation System, Sidewalk, Sliding Doors
Parking Features Driveway
Garage Spaces 2.0
Pool In Ground
Community Features Deed Restrictions, Gated, Golf, Irrigation-Reclaimed Water, Pool, Racquetball, Sidewalks, Tennis Courts
Utilities Available Cable Available, Electricity Available, Phone Available, Sewer Connected, Water Connected
Amenities Available Basketball Court, Fitness Center, Gated, Golf Course, Pickleball Court(s), Pool, Racquetball, Recreation Facilities, Shuffleboard Court, Tennis Court(s), Trail(s)
Roof Type Shingle
Attached Garage true
Garage true
Private Pool No
Building
Story 1
Entry Level One
Foundation Slab
Lot Size Range 0 to less than 1/4
Sewer Public Sewer
Water Public
Architectural Style Contemporary
Structure Type Vinyl Siding,Wood Frame
New Construction false
Construction Status No Contingency
Others
Pets Allowed Yes
HOA Fee Include Pool,Recreational Facilities
Senior Community Yes
Ownership Fee Simple
Monthly Total Fees $179
Acceptable Financing Cash, Conventional, FHA, VA Loan
Listing Terms Cash, Conventional, FHA, VA Loan
Num of Pet 2
Special Listing Condition None
Read Less Info
Want to know what your home might be worth? Contact us for a FREE valuation!

Our team is ready to help you sell your home for the highest possible price ASAP

© 2025 My Florida Regional MLS DBA Stellar MLS. All Rights Reserved.
Bought with ERA GRIZZARD REAL ESTATE
Find out why customers are choosing LPT Realty to meet their real estate needs
Learn More About LPT Realty






