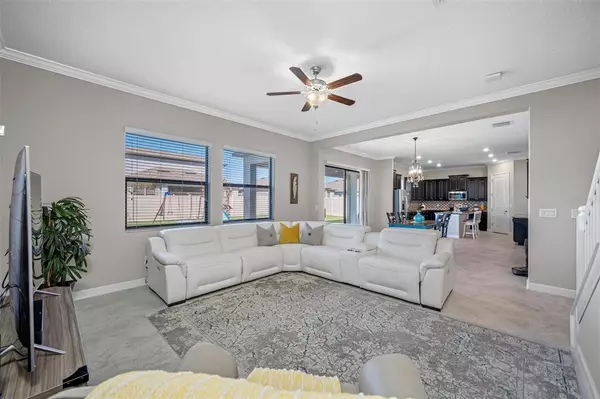$579,000
$579,900
0.2%For more information regarding the value of a property, please contact us for a free consultation.
5 Beds
3 Baths
2,964 SqFt
SOLD DATE : 12/30/2022
Key Details
Sold Price $579,000
Property Type Single Family Home
Sub Type Single Family Residence
Listing Status Sold
Purchase Type For Sale
Square Footage 2,964 sqft
Price per Sqft $195
Subdivision Epperson Ranch South Ph 1B-2
MLS Listing ID T3411936
Sold Date 12/30/22
Bedrooms 5
Full Baths 3
Construction Status Appraisal,Financing,Inspections,Other Contract Contingencies
HOA Fees $75/qua
HOA Y/N Yes
Originating Board Stellar MLS
Year Built 2018
Annual Tax Amount $7,530
Lot Size 8,712 Sqft
Acres 0.2
Property Description
Live like you're on vacation year-round by moving into this stunning home in the award-winning community of Epperson that lies within the "Connected City". The "smart home" has 5 bedrooms plus an oversized loft and three full bathrooms, you are sure to have enough space for everyone! Curb appeal at its finest with a full 3-car paved driveway as well as grand, stone landscape curbing. Entering through the foyer, you will pass the downstairs bedroom and full bathroom then enter into the spacious and open living room, dining room and kitchen area. Lots of natural light makes its way from the large windows and sliding glass doors from the backyard. The gourmet kitchen features endless 42” cabinets and counter space, stainless steel appliances, beautiful natural granite and a decorative stone backsplash to give a finished look. The oversized tile extends throughout the entire downstairs living area. Upstairs features the grand owner's suite large enough for a king-sized bed and extra seating room. The en-suite master bathroom is sure to impress with a garden tub, walk in shower and split dual vanities. The 15x8 master closet will certainly be plenty of space for even the biggest wardrobes and connects directly to the conveniently located upstairs laundry room. The final 3 bedrooms are located down the hall with the third bathroom. The third bathroom has a large vanity area with dual sinks, granite counters, a separate room for added privacy in the shower. Enjoy your entertaining outdoors on your oversized backyard under the covered patio. Just across the street from your gated community entrance is the famous "Crystal Lagoon". At over 7 acres of crystal-clear blue water with sandy beaches, swim up bar, live music, monthly resident events, and more! Enjoy "Ultra-Fi", your high-speed internet and cable for every home in the community as well as solar streetlights to light up the golf cart paths. Located minutes from Innovation Preparatory Academy, Kirkland Ranch Academy of Innovation, and Saint Leo University for education. Just a short drive from shopping and top-rated restaurants such as The Grove, Krate, Tampa Premium Outlets, and Wiregrass mall. The Orlando theme parks are also only approximately an hour and a half away!
Location
State FL
County Pasco
Community Epperson Ranch South Ph 1B-2
Zoning MPUD
Rooms
Other Rooms Attic, Bonus Room, Great Room, Inside Utility, Loft, Storage Rooms
Interior
Interior Features Accessibility Features, Ceiling Fans(s), Crown Molding, Eat-in Kitchen, High Ceilings, In Wall Pest System, Kitchen/Family Room Combo, Living Room/Dining Room Combo, Master Bedroom Upstairs, Open Floorplan, Smart Home, Solid Wood Cabinets, Split Bedroom, Stone Counters, Thermostat, Walk-In Closet(s)
Heating Central, Electric
Cooling Central Air
Flooring Carpet, Tile
Fireplace false
Appliance Convection Oven, Cooktop, Dishwasher, Disposal, Dryer, Electric Water Heater, Kitchen Reverse Osmosis System, Microwave, Refrigerator, Washer, Water Softener
Laundry Inside, Laundry Room, Upper Level
Exterior
Exterior Feature Irrigation System, Lighting, Sidewalk, Sliding Doors, Sprinkler Metered
Parking Features Driveway, Garage Door Opener, Oversized
Garage Spaces 3.0
Pool In Ground, Lighting
Community Features Boat Ramp, Deed Restrictions, Gated, Golf Carts OK, Park, Playground, Pool, Boat Ramp, Sidewalks, Water Access
Utilities Available BB/HS Internet Available, Cable Available, Cable Connected, Electricity Available, Electricity Connected, Fiber Optics, Fire Hydrant, Public, Sewer Available, Sewer Connected, Sprinkler Meter, Street Lights, Underground Utilities, Water Available, Water Connected
Amenities Available Cable TV, Gated, Park, Playground, Pool, Security
Water Access 1
Water Access Desc Lake
Roof Type Shingle
Porch Covered, Front Porch, Porch, Rear Porch
Attached Garage true
Garage true
Private Pool No
Building
Lot Description In County, Oversized Lot, Sidewalk, Paved
Story 2
Entry Level Two
Foundation Slab
Lot Size Range 0 to less than 1/4
Sewer Private Sewer
Water Public
Architectural Style Craftsman
Structure Type Block, Stucco
New Construction false
Construction Status Appraisal,Financing,Inspections,Other Contract Contingencies
Schools
Elementary Schools Wesley Chapel Elementary-Po
Middle Schools Thomas E Weightman Middle-Po
High Schools Wesley Chapel High-Po
Others
Pets Allowed Number Limit, Yes
HOA Fee Include Cable TV, Pool, Internet, Management, Private Road, Security
Senior Community No
Pet Size Extra Large (101+ Lbs.)
Ownership Fee Simple
Monthly Total Fees $105
Acceptable Financing Cash, Conventional, FHA, VA Loan
Membership Fee Required Required
Listing Terms Cash, Conventional, FHA, VA Loan
Num of Pet 2
Special Listing Condition None
Read Less Info
Want to know what your home might be worth? Contact us for a FREE valuation!

Our team is ready to help you sell your home for the highest possible price ASAP

© 2025 My Florida Regional MLS DBA Stellar MLS. All Rights Reserved.
Bought with COPELAND MORGAN LLC
Find out why customers are choosing LPT Realty to meet their real estate needs
Learn More About LPT Realty






