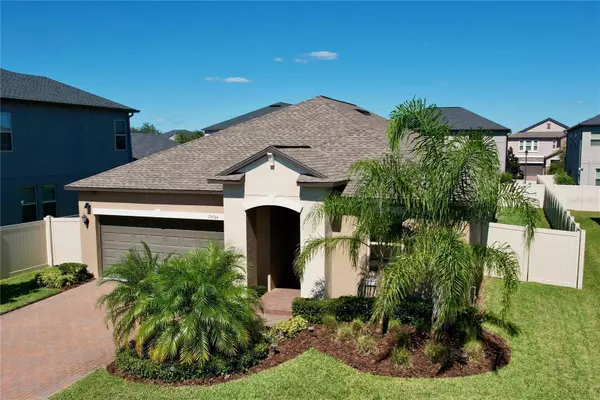$500,000
$500,000
For more information regarding the value of a property, please contact us for a free consultation.
3 Beds
2 Baths
1,754 SqFt
SOLD DATE : 01/04/2024
Key Details
Sold Price $500,000
Property Type Single Family Home
Sub Type Single Family Residence
Listing Status Sold
Purchase Type For Sale
Square Footage 1,754 sqft
Price per Sqft $285
Subdivision Previously Known As Oakwood Preserve
MLS Listing ID T3479693
Sold Date 01/04/24
Bedrooms 3
Full Baths 2
Construction Status Inspections,Other Contract Contingencies
HOA Fees $83/mo
HOA Y/N Yes
Originating Board Stellar MLS
Year Built 2020
Annual Tax Amount $3,276
Lot Size 7,405 Sqft
Acres 0.17
Property Description
SMART HOME WITH DAZZLING POOL!!! Dive into this modern 3 Bedroom 2 Bath Home. Smart Tech is everywhere from the front door lock and garage door opener to the Ring doorbell and the Honeywell Smart thermostat. This house is pre wired for Internet and WI-FI, the ENERGY EFFICIENT Windows are prewired for home security too! This single story home embraces an open-concept design, from the inviting foyer at the entrance to the interconnected family, kitchen and dining rooms. Step out the back door to the covered screened in back porch and the fabulous HEATED salt water pool with a Jacuzzi and a spacious sun shelf for lounging and staying cool. Elegant Paver Decking surrounds the entire Pool & Patio. The spacious master bedroom leads into a luxurious master bath and a walk in closet. There is crown molding and granite countertops throughout the house and beautiful tile flooring in the family, dining and kitchen. The kitchen has energy efficient appliances, Moen faucets and a walk in pantry! Picture yourself entertaining, enjoying a weekend by your pool or simply taking a stroll in this beautiful and well maintained community. In close proximity to all the Great Shopping and Restaurants at the Tampa Premium Outlets, Wiregrass Malls and so much more. Easy Access to the I-275, I-75 Interchange for Commuters. This Home is a A MUST SEE!
Location
State FL
County Pasco
Community Previously Known As Oakwood Preserve
Zoning MPUD
Rooms
Other Rooms Inside Utility
Interior
Interior Features Ceiling Fans(s), Crown Molding, Eat-in Kitchen, High Ceilings, Kitchen/Family Room Combo, Primary Bedroom Main Floor, Open Floorplan, Smart Home, Split Bedroom, Stone Counters, Walk-In Closet(s)
Heating Electric
Cooling Central Air
Flooring Carpet, Tile
Fireplace false
Appliance Dishwasher, Dryer, Microwave, Range, Refrigerator, Washer
Laundry Inside, Laundry Room
Exterior
Exterior Feature Irrigation System, Rain Gutters, Sidewalk, Sliding Doors
Parking Features Garage Door Opener
Garage Spaces 2.0
Fence Fenced, Vinyl
Pool Gunite, Heated, In Ground, Salt Water, Screen Enclosure
Community Features Deed Restrictions, Sidewalks
Utilities Available Electricity Connected
Roof Type Shingle
Porch Covered, Porch, Rear Porch, Screened
Attached Garage true
Garage true
Private Pool Yes
Building
Lot Description In County, Landscaped, Sidewalk, Paved
Story 1
Entry Level One
Foundation Slab
Lot Size Range 0 to less than 1/4
Sewer Public Sewer
Water Public
Architectural Style Contemporary
Structure Type Block,Stucco
New Construction false
Construction Status Inspections,Other Contract Contingencies
Schools
Elementary Schools Denham Oaks Elementary-Po
Middle Schools Cypress Creek Middle School
High Schools Cypress Creek High-Po
Others
Pets Allowed Yes
Senior Community No
Ownership Fee Simple
Monthly Total Fees $83
Acceptable Financing Cash, Conventional, FHA, VA Loan
Membership Fee Required Required
Listing Terms Cash, Conventional, FHA, VA Loan
Special Listing Condition None
Read Less Info
Want to know what your home might be worth? Contact us for a FREE valuation!

Our team is ready to help you sell your home for the highest possible price ASAP

© 2024 My Florida Regional MLS DBA Stellar MLS. All Rights Reserved.
Bought with FUTURE HOME REALTY INC
Find out why customers are choosing LPT Realty to meet their real estate needs
Learn More About LPT Realty






