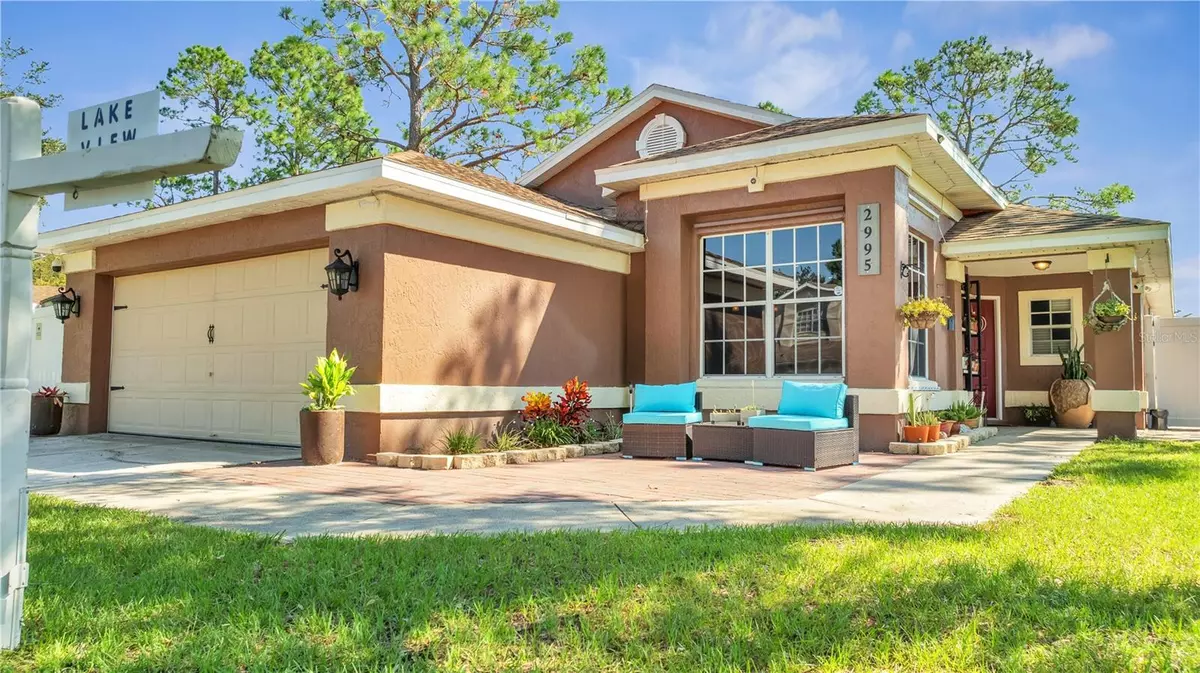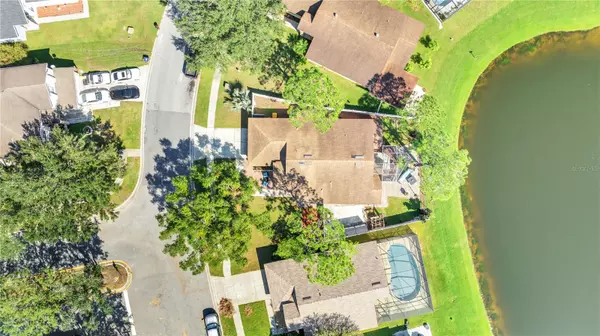$410,000
$399,990
2.5%For more information regarding the value of a property, please contact us for a free consultation.
3 Beds
2 Baths
1,565 SqFt
SOLD DATE : 12/05/2024
Key Details
Sold Price $410,000
Property Type Single Family Home
Sub Type Single Family Residence
Listing Status Sold
Purchase Type For Sale
Square Footage 1,565 sqft
Price per Sqft $261
Subdivision Bridgewater
MLS Listing ID S5112977
Sold Date 12/05/24
Bedrooms 3
Full Baths 2
Construction Status Appraisal,Financing,Inspections
HOA Fees $24/ann
HOA Y/N Yes
Originating Board Stellar MLS
Year Built 1991
Annual Tax Amount $2,285
Lot Size 7,405 Sqft
Acres 0.17
Lot Dimensions 71x106
Property Description
LOCATION LOCATION!!!!AIRBNB ALLOWED!!! Good for investment or for primary residence. This immaculate property offers a spectacular Lake View, ideal for those seeking tranquility and natural beauty. Strategically located on Osceola parkway, it provides easy access to major expressways, allowing you to reach the famous theme parks in just 20 minutes and both Orlando International Airport and the thriving Lake Nona area in 15 minutes. Close to major supermarkets, facilitating comfortable and convenient living, In addition the property includes HURRICANE SHUTTERS WINDOWS, Zebra curtains, External kitchen with granite and mini cooler, tile in all bedrooms, fresh paint, screen lanai, vinyl fence, all counters top with granite. The security cameras is going to stay with the purchase.
Location
State FL
County Osceola
Community Bridgewater
Zoning OPUD
Interior
Interior Features Ceiling Fans(s), Eat-in Kitchen, High Ceilings, L Dining, Living Room/Dining Room Combo, Open Floorplan, Primary Bedroom Main Floor, Walk-In Closet(s), Window Treatments
Heating Central, Electric
Cooling Central Air
Flooring Tile
Fireplace false
Appliance Dishwasher, Dryer, Electric Water Heater, Exhaust Fan, Microwave, Range, Refrigerator, Washer
Laundry Inside
Exterior
Exterior Feature Hurricane Shutters, Irrigation System, Lighting, Other, Private Mailbox, Sliding Doors, Sprinkler Metered
Parking Features Driveway, Garage Door Opener
Garage Spaces 2.0
Fence Vinyl
Utilities Available BB/HS Internet Available, Cable Available, Cable Connected, Electricity Available, Electricity Connected, Public, Sprinkler Meter, Sprinkler Recycled, Sprinkler Well, Water Available, Water Connected
View Y/N 1
View Water
Roof Type Shingle
Porch Patio, Porch
Attached Garage true
Garage true
Private Pool No
Building
Story 1
Entry Level One
Foundation Block, Slab
Lot Size Range 0 to less than 1/4
Sewer Public Sewer
Water Well
Structure Type Block,Stucco
New Construction false
Construction Status Appraisal,Financing,Inspections
Others
Pets Allowed Cats OK, Dogs OK, Yes
Senior Community No
Ownership Fee Simple
Monthly Total Fees $24
Acceptable Financing Cash, Conventional, FHA, VA Loan
Membership Fee Required Required
Listing Terms Cash, Conventional, FHA, VA Loan
Special Listing Condition None
Read Less Info
Want to know what your home might be worth? Contact us for a FREE valuation!

Our team is ready to help you sell your home for the highest possible price ASAP

© 2024 My Florida Regional MLS DBA Stellar MLS. All Rights Reserved.
Bought with KELLER WILLIAMS ADVANTAGE REALTY

Find out why customers are choosing LPT Realty to meet their real estate needs
Learn More About LPT Realty






